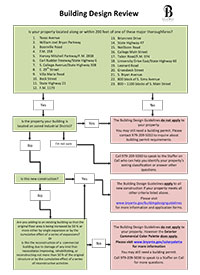Commercial Building Design Guidelines
Design Guidelines (Summary)
 On February 2, 2015, Building Design Guidelines went into effect for existing and new commercial properties and multi-family properties 3-stories or taller along certain designated corridors within the City of Bryan. The guidelines have been developed in the last couple of years with direction from the Bryan City Council and the Planning and Zoning Commission during their annual joint meeting that year. Ordinance No. 2074 was unanimously adopted by the City Council on November 11, 2014.
On February 2, 2015, Building Design Guidelines went into effect for existing and new commercial properties and multi-family properties 3-stories or taller along certain designated corridors within the City of Bryan. The guidelines have been developed in the last couple of years with direction from the Bryan City Council and the Planning and Zoning Commission during their annual joint meeting that year. Ordinance No. 2074 was unanimously adopted by the City Council on November 11, 2014.
The design guidelines are intended to help showcase and preserve Bryan’s unique identity, ensure the main entrances and corridors into Bryan are protected, and to increase the quality, adaptability, and sustainability of Bryan’s existing and future building stock. The guidelines are intended to create buildings with an appropriate human scale by encouraging designers to provide exterior architectural design features that are well-proportioned and exhibit the form and function of the building within the design elements. Full Design Guidelines »
- Ordinance 2074 – Building Design Standards
- Map of Affected Corridors
- General Application
- Application Supplement H (Building Design Review)
- Building Design Review Flowchart
Design Guidelines (Full Information)
On February 2, 2015, Building Design Guidelines went into effect for existing and new commercial properties and multi-family properties 3-stories or taller along certain designated corridors within the City of Bryan. The guidelines have been developed in the last couple of years with direction from the Bryan City Council and the Planning and Zoning Commission during their annual joint meeting that year. Ordinance No. 2074 was unanimously adopted by the City Council on November 11, 2014.
The design guidelines are intended to help showcase and preserve Bryan’s unique identity, ensure the main entrances and corridors into Bryan are protected, and to increase the quality, adaptability, and sustainability of Bryan’s existing and future building stock. The guidelines are intended to create buildings with an appropriate human scale by encouraging designers to provide exterior architectural design features that are well-proportioned and exhibit the form and function of the building within the design elements.
The adoption of these guidelines does not mean that the City will require all properties to immediately conform to these new standards. Existing commercial structures along the designated corridors are considered legally- non-conforming (i.e., grandfathered) structures. These structures would only be subject to these new standards under certain circumstances specified in the ordinance, such as expansion or reconstruction of 50% of the existing building floor area.
The Building Design Guidelines employ a point system which utilizes floor area of existing or proposed buildings and other building factors, to determine how many design points a building will have to achieve. Designers may then choose from a menu of design options for earning design points. Alternatives are provided for large single-story buildings and businesses with drive-through facilities.
Procedurally, building design review is an administrative review process that is part of the commercial building site plan review in conjunction with an application for a building permit. Applicants submit building design review worksheets and scoresheets describing the proposed work and how the design points for the project are earned. No additional fees apply for this review process at this time.
This flowchart and list of frequently asked questions are intended to help explain these new standards and review process. If you have any questions regarding the Building Design Guidelines or any other property development-related questions, please contact the Development Services Department at 979-209-5030 or PlanningServicesWeb@bryantx.gov.